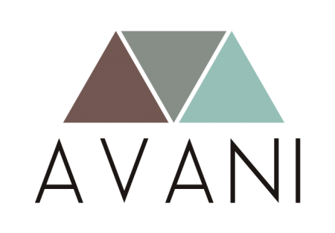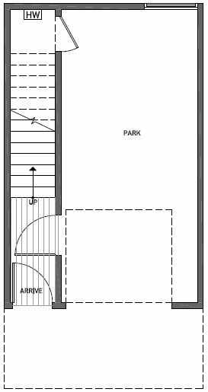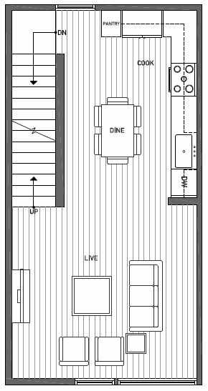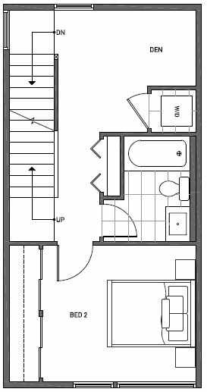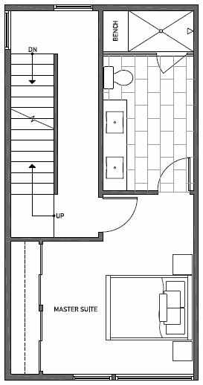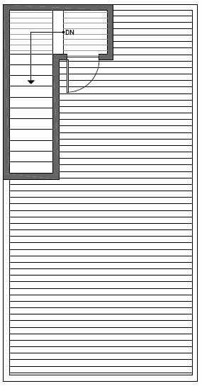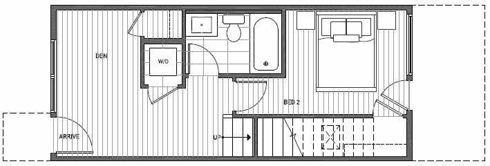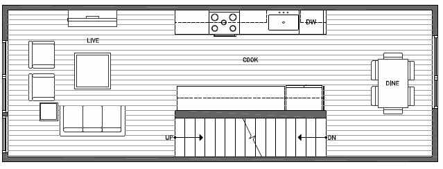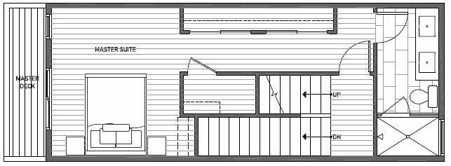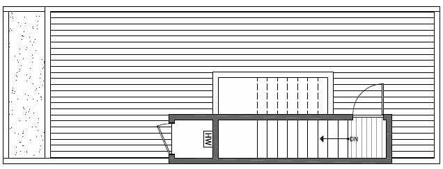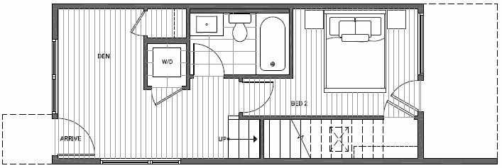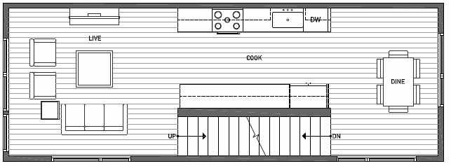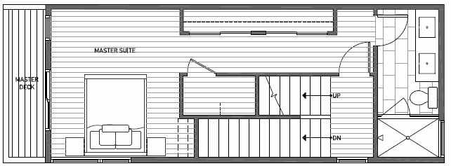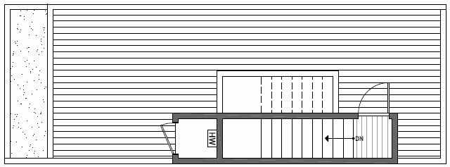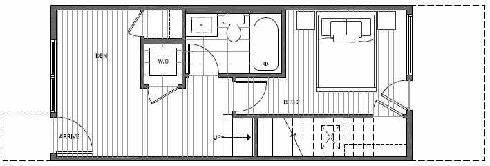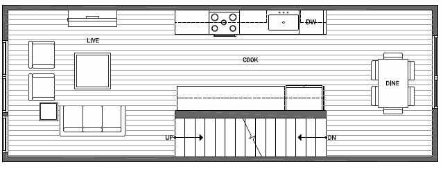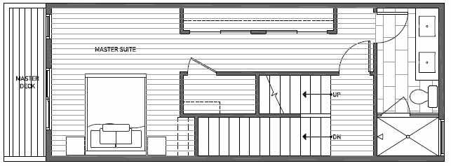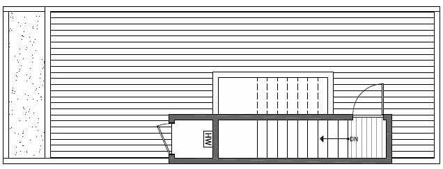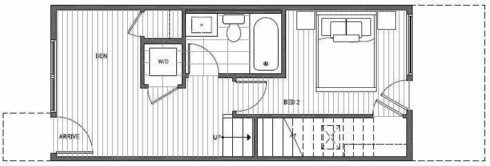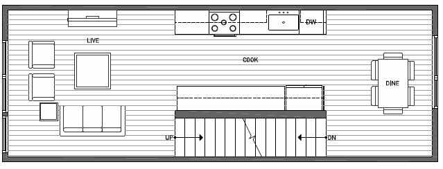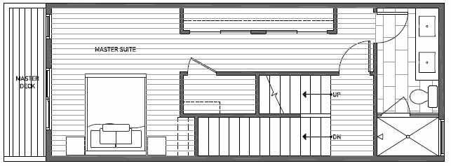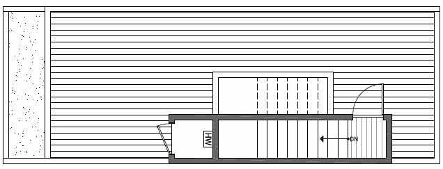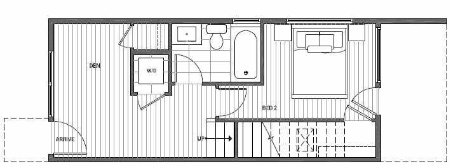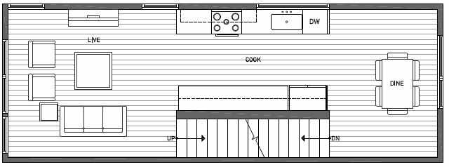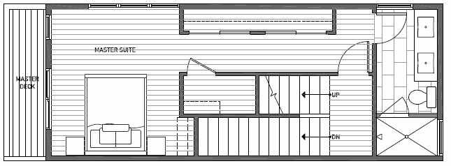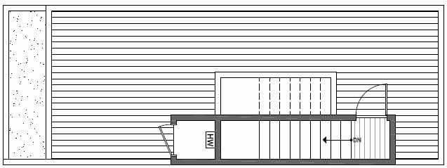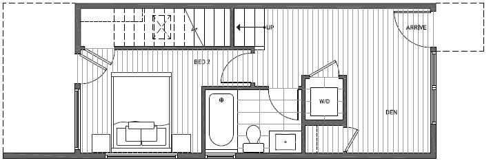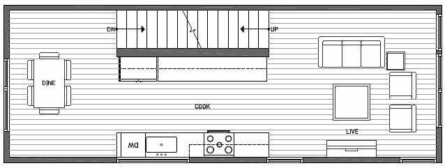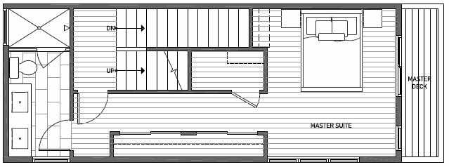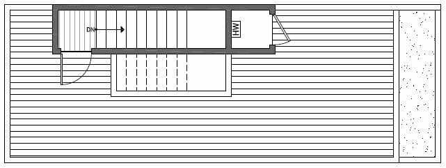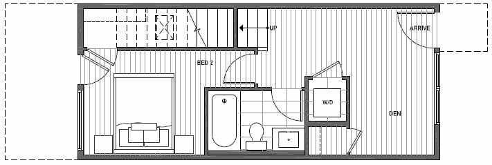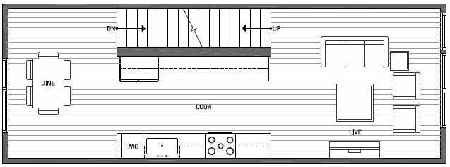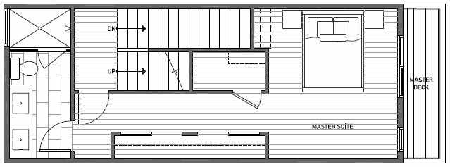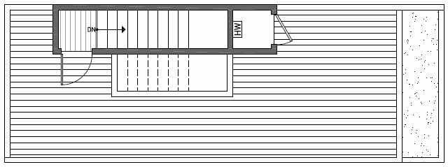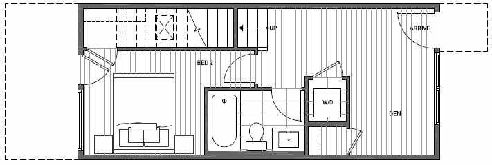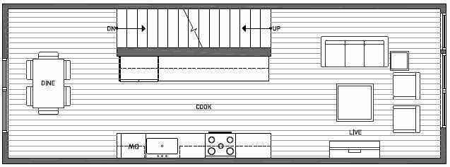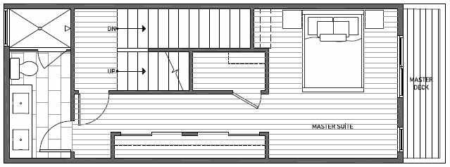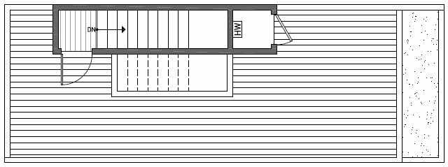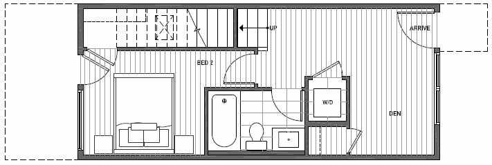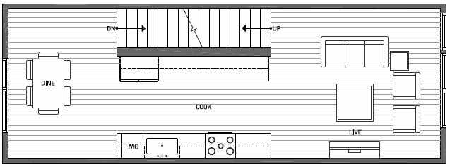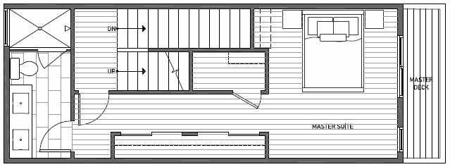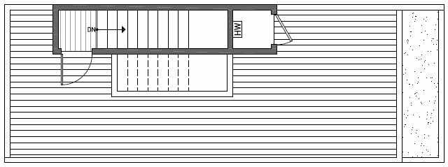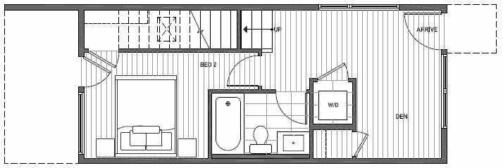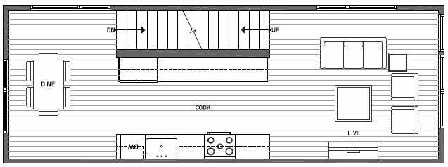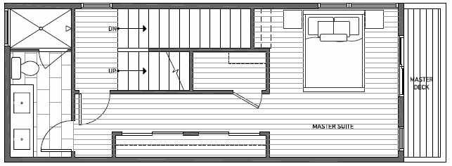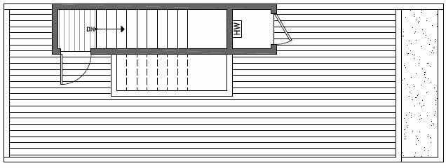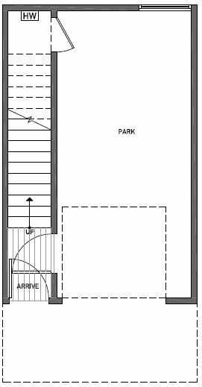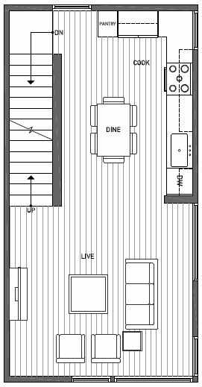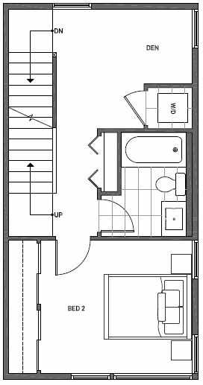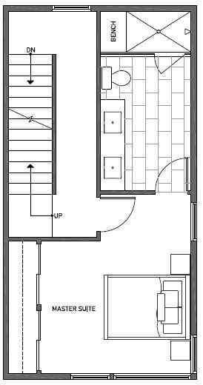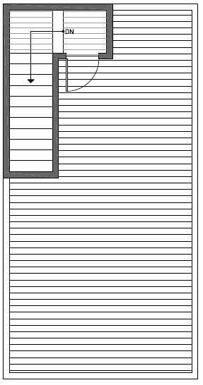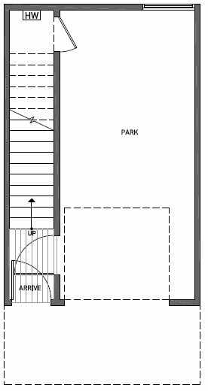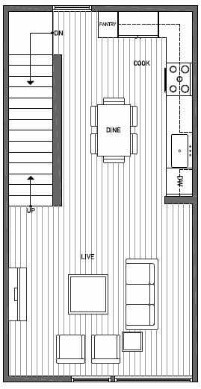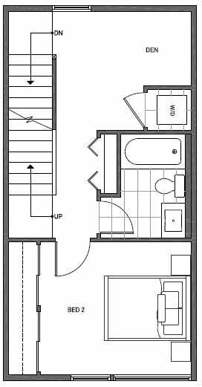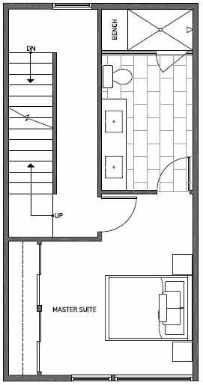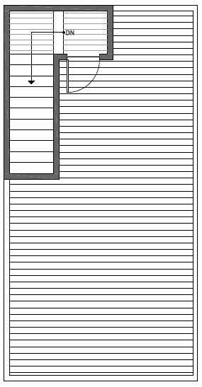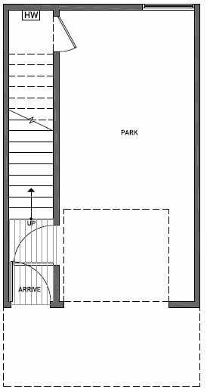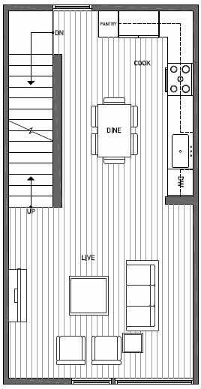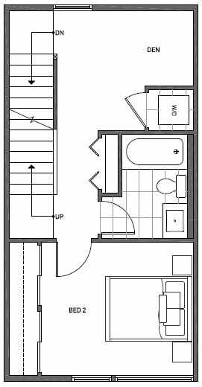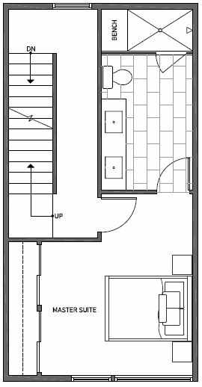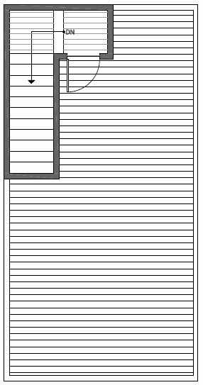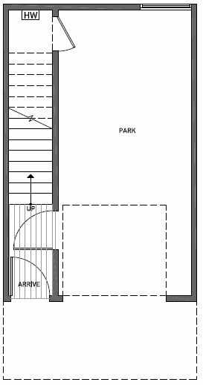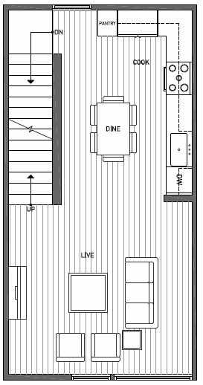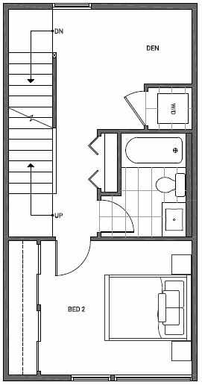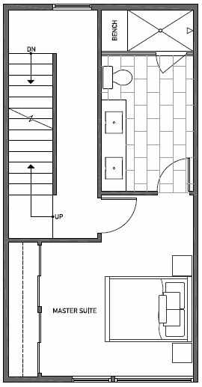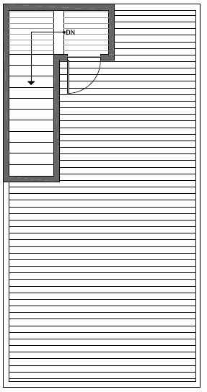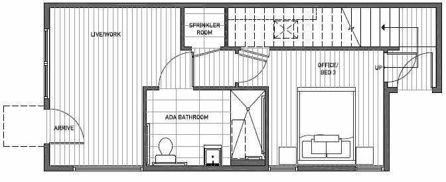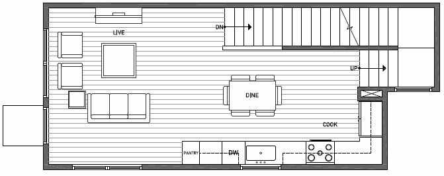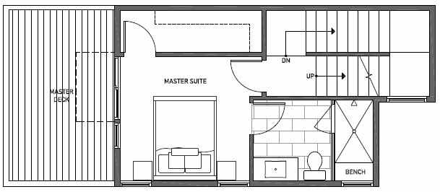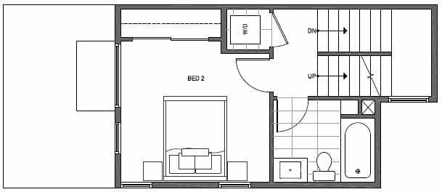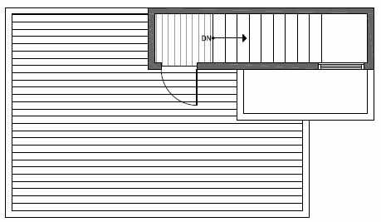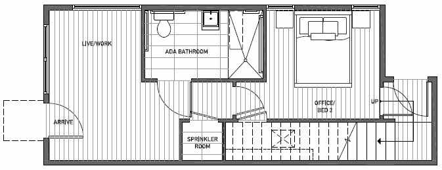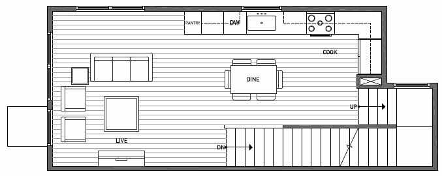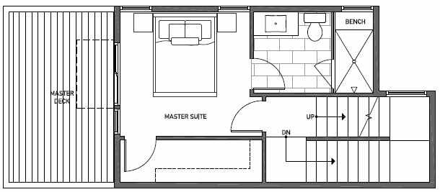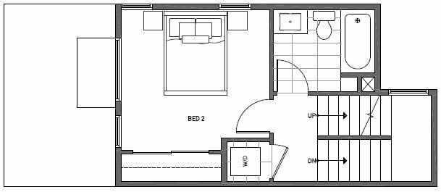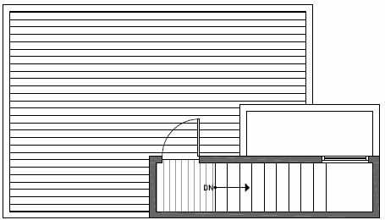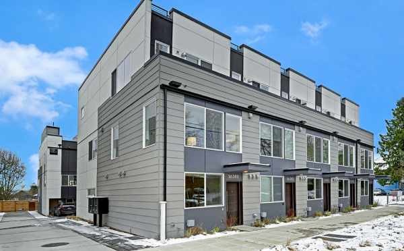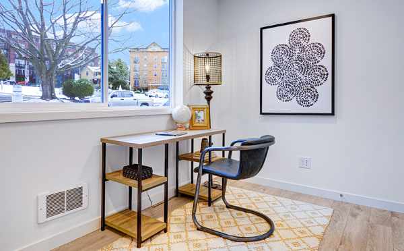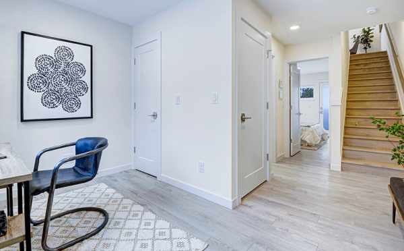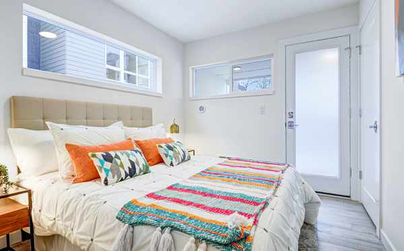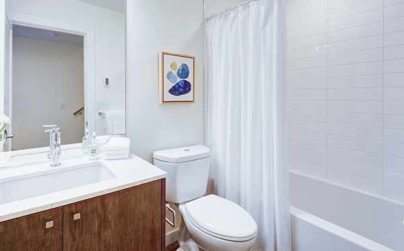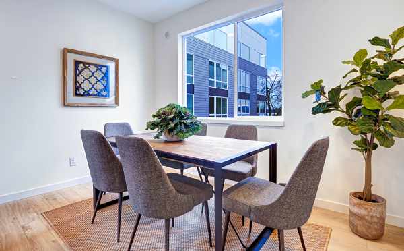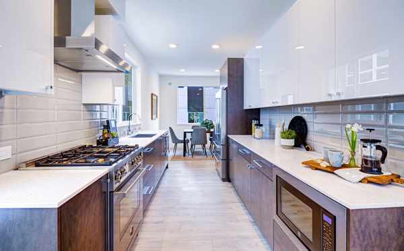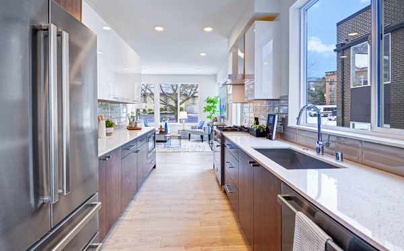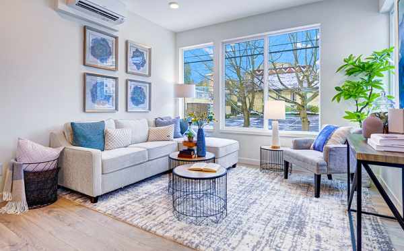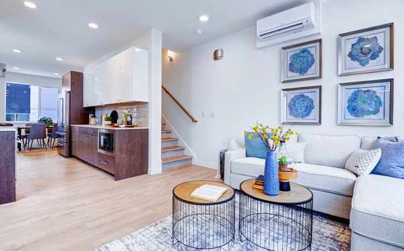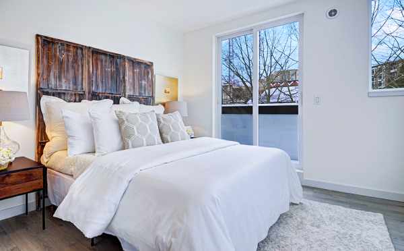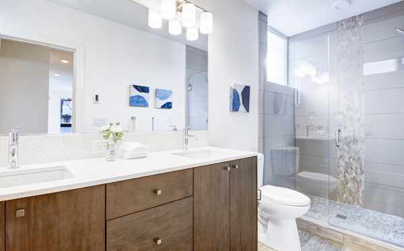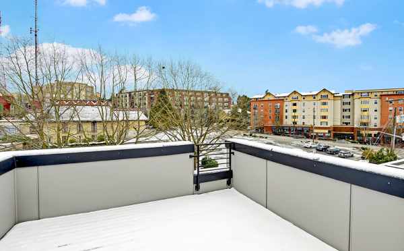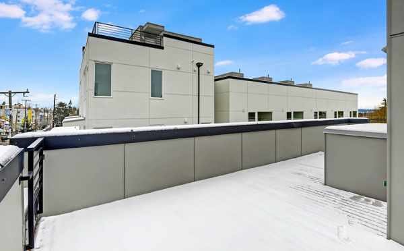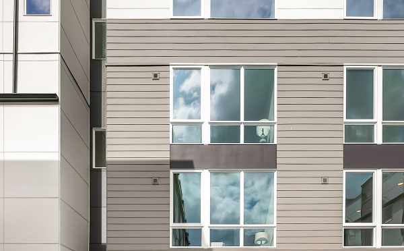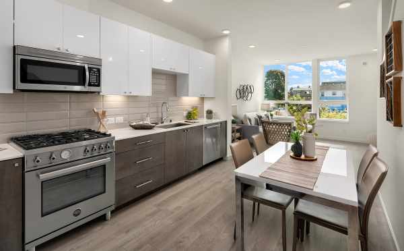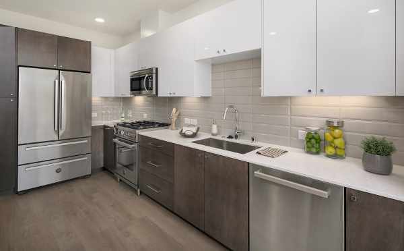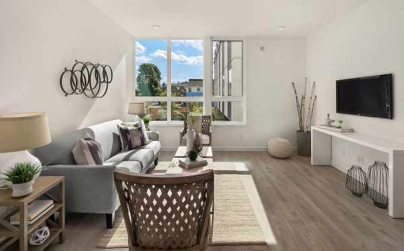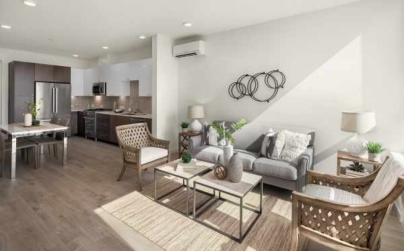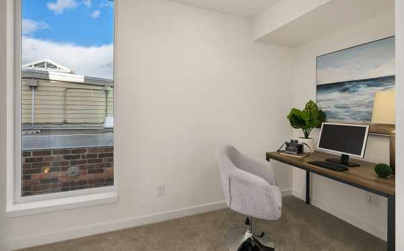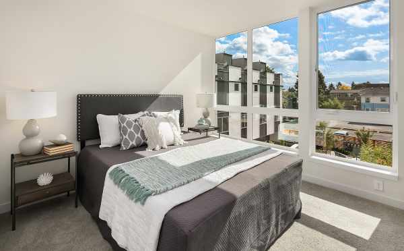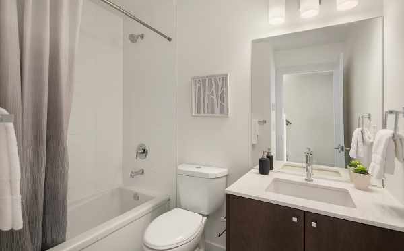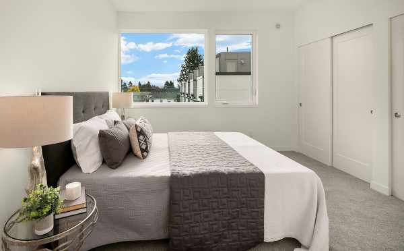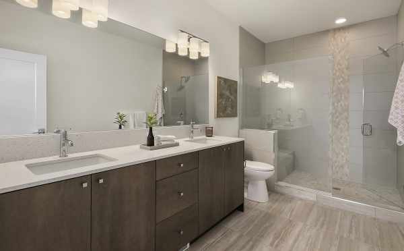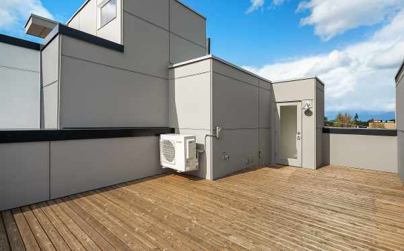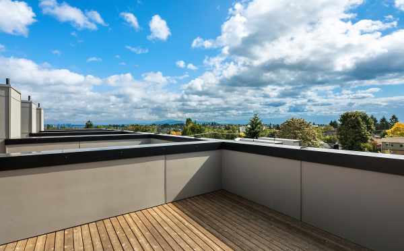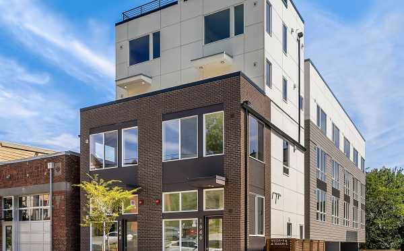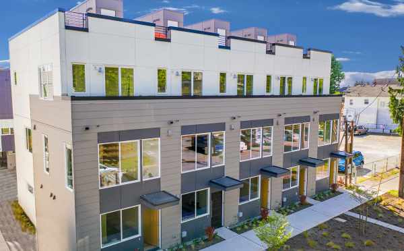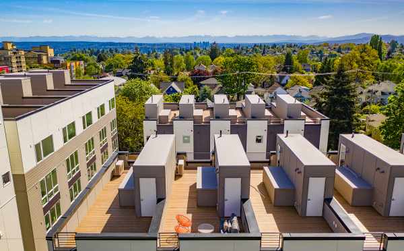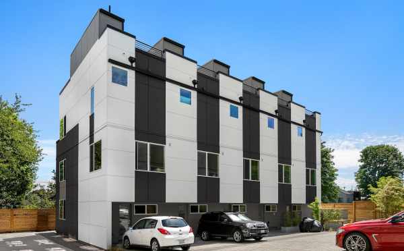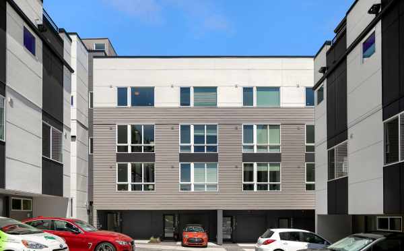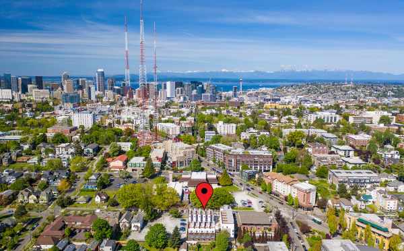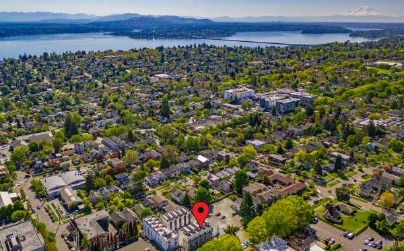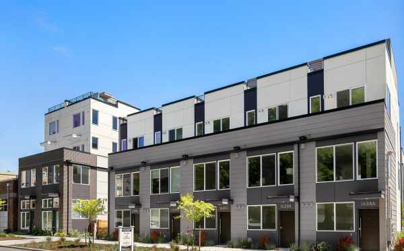- Stainless steel Bertazzoni gourmet kitchen appliance suite
- Private rooftop decks with some of the best views in Seattle
- Master bedroom decks in select homes
- Parking available for most units
- Mini-split heating and cooling
- Landscaped community area with bike rack
- Close to several public transportation options - see the Transit tab below
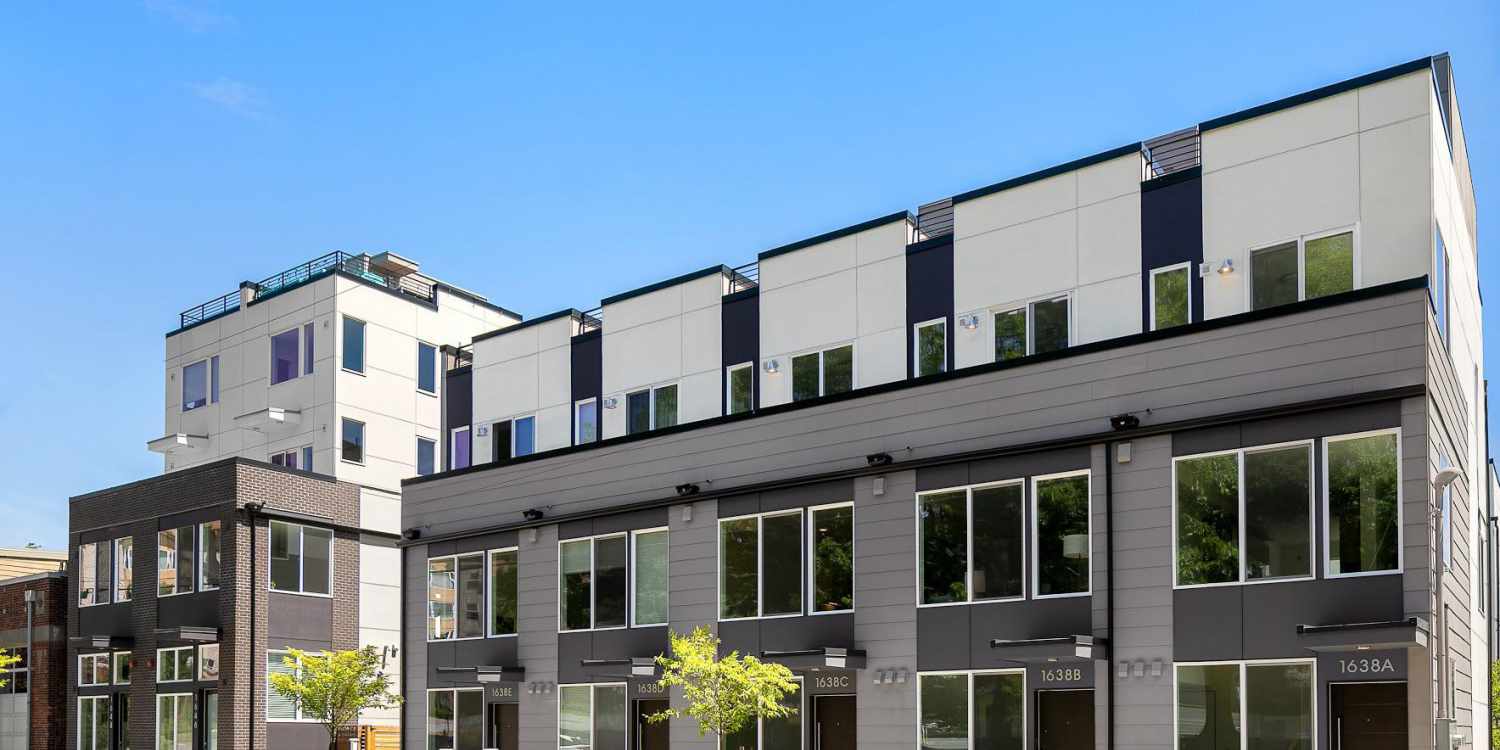
Site/Floor Plans
Select a Unit
1,480 SF Approx.
2 Bed + 1.75 Bath + Garage
1,323 SF Approx.
2 Bed + 1.75 Bath + Parking Space
1,323 SF Approx.
2 Bed + 1.75 Bath + Parking Space
1,323 SF Approx.
2 Bed + 1.75 Bath + Parking Space
1,323 SF Approx.
2 Bed + 1.75 Bath + Parking Space
1,323 SF Approx.
2 Bed + 1.75 Bath + Parking Space
1,323 SF Approx.
2 Bed + 1.75 Bath + Parking Space
1,323 SF Approx.
2 Bed + 1.75 Bath + Parking Space
1,323 SF Approx.
2 Bed + 1.75 Bath + Parking Space
1,323 SF Approx.
2 Bed + 1.75 Bath + Parking Space
1,323 SF Approx.
2 Bed + 1.75 Bath + Parking Space
1,480 SF Approx.
2 Bed + 1.75 Bath + Garage
1,480 SF Approx.
2 Bed + 1.75 Bath + Garage
1,480 SF Approx.
2 Bed + 1.75 Bath + Garage
1,480 SF Approx.
2 Bed + 1.75 Bath + Garage
Features
EXTERIOR HIGHLIGHTS

Modern architecture
Eco-conscious James Hardie® and Allura siding
Ply Gem Pro Series window package
Generously sized roof decks with BBQ gas stub perfect for entertaining
INTERIOR HIGHLIGHTS

4 Star Built Green
Mini-split heating + cooling
Low VOC paint, formaldehyde-free millwork where possible, energy efficient lighting
Evoke flooring in oak or walnut
Solid core interior doors
Stackable washer and dryer
Centrally located data outlets for better WiFi connectivity
KITCHEN

Slab quartz kitchen countertops with single bowl, stainless undermount sink
Stainless steel Bertazzoni gourmet appliance suite
Polished chrome faucet and fixtures
Sleek, European-inspired cabinetry with soft-close technology
Under cabinet lighting + under sink cabinet with pullout utility drawer
USB port for connectivity
SPA BATHS

Slab quartz countertops and backsplash with undermount sink in master bath
Porcelain tile shower surrounds in master bath with tiled, mud set pan
Porcelain tile flooring
Sleek, European-inspired cabinetry with soft-close technology
Polished chrome faucets and fixtures
Niagara Stealth 0.8 gpf toilets
Disclaimer: Features listed are for general information only. Final specifications, features, floorplans, colors and finishes may vary and/or change at any time without notice. Photos are not representative of actual product.
Neighborhood
Here are the top spots we think you'll love.
As its name implies, the Central District is centrally (and conveniently) located in the heart of Seattle, bordering Capitol Hill, First Hill, and Madison Valley. Residents of the Central District enjoy easy access to the highway as well as all a number of popular bars, restaurants, and shops in nearby neighborhoods. That’s not to say that the Central District is without its own food and shopping scene. In fact, it’s home to quite a few unique eateries, coffee shops, parks, and chic boutiques. It’s an inviting neighborhood with an interesting history (also once home to Jimi Hendrix) that’s regarded as one of the oldest residential neighborhoods in Seattle.
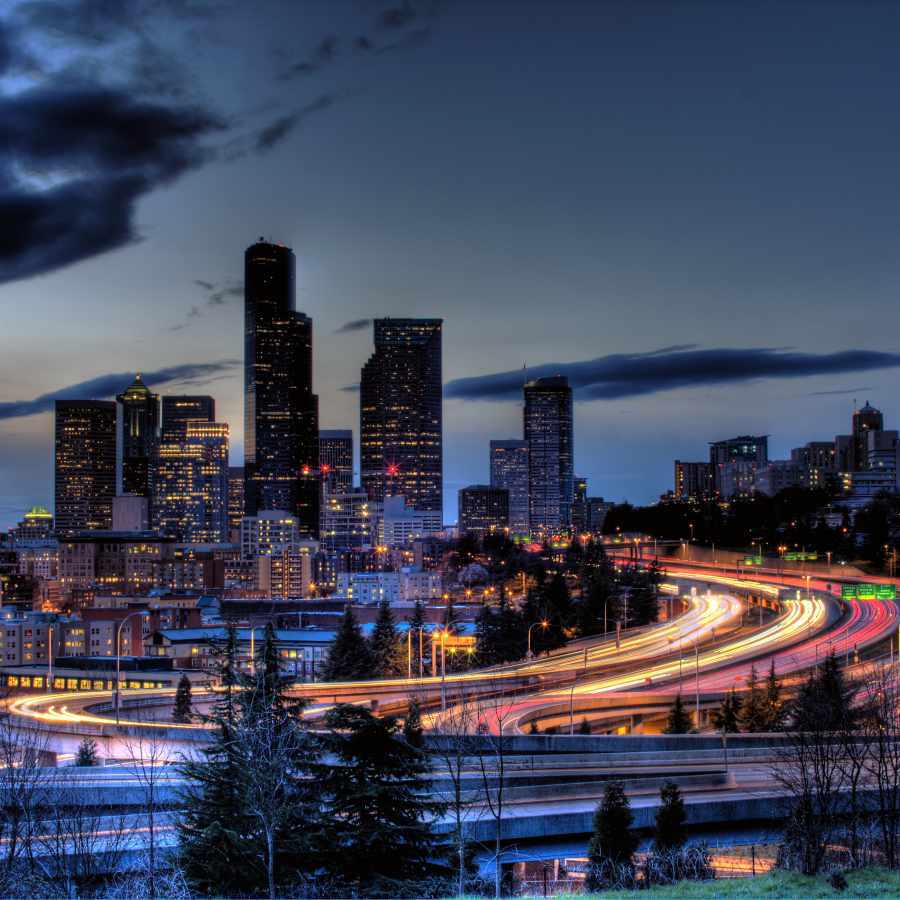
El Gallito
Unpretentious Mexican standby provides generous plates of fare & cocktails in a no-frills interior.
Ezell's Famous Chicken
Local fast-food chain known for its housemade fried chicken, plus down-home sides & desserts.
Adey Abeba
Ethiopian restaurant serving veggie options & meat stews served in a quaint, art-filled setup with traditional coffee ceremonies.
Skillet Diner
Hip spot for locally sourced comfort food plus cocktails, beer & wine from a local food truck team.
Spinasse
Bustling, high-end Northern Italian restaurant in a cozy, rustic space with an open kitchen.
Katy's Corner Cafe
Bright & cozy espresso bar serving sandwiches & baked goods in a casual, dog-friendly setting.
Tougo Coffee Co
Modern coffeehouse offering slow-brewed drinks, tea & baked goods.
Honor Coffee
Honor Coffee sources, prepares, and serves the finest coffee at five inviting locations across the Puget Sound area.
Union Coffee
Breezy cafe brewing locally roasted beans & offering pastries & yogurt bowls in well-appointed digs.
Porchlight Coffee & Records
Coffeehouse & record shop offering sustenance including java, beer, sandwiches, bagels & pastries.
Chuck's Hop Shop & Kegs To Go
This intimate gathering place boasts 1,000+ bottled beers as well as 50 taps and a rotating food truck schedule.
Bar Sue
Laid-back saloon featuring creative cocktails, Southern grub & more in woody surroundings.
Neighbor Lady
Decorated with bordello-style wallpaper, this snug hangout serves pub fare with vegetarian options.
The Bottleneck Lounge
Wine, beer, cocktails & unique bar snacks in a cozy, unpretentious joint with a vintage feel.
Artusi
Modern option for Italian-influenced cocktails & small plates in a high-style setting with a patio.
Plant Shop Seattle
A bright and inviting shop with a great selection of potted and unpotted indoor plants as well as vintage and new planters.
Revival Shop Seattle
An intimate shopping destination inspired by the styles we've grown to love over the years with items sourced locally from the greater Seattle area
Electric Lady Bicycle Shop
A cute bicycle shop for anyone interested in Puget-powered pedaling or pedal powered bikes.
35th North Skate Shop
Cozy skate shop with an impressive selection of shoes, clothing, and boards along with friendly staff members.
The Elliott Bay Book Company
Full-service, multilevel bookstore with frequent author readings & events plus book clubs.
Central Cinema
Dine-in theater screening second-run films & serving beers, cocktails & comfort grub.
T.T. Minor Playground
Park with a children's play area & sports field, plus a walking path & benches.
SIFF Cinema Egyptian
Single-screen cinema for art, foreign & indie films, plus documentaries, in a 1915 Masonic temple.
Cal Anderson Park
7-acre park with water features, a play area, an athletic field & oversized chess boards.
Chop Suey
Nightclub hosting hip-hop & alt-rock bands, among other styles, with red retro Chinese decor.
Bus Route 11
Travels from Madison Park to Capitol Hill to Downtown Seattle.
Bus Route 12
Travels from Interlaken Park to First Hill to Downtown Seattle.
Bus Route 48
Travels from Mt. Baker Transit Center to University District.
Bus Route 2
Travels from Seattle Pacific to Downtown Seattle to Madrona Park.
Parking Lot
First come, first served parking lot with hourly, daily & monthly parking available.
Parking Lot
First come, first served parking lot with hourly, daily & monthly parking available.


